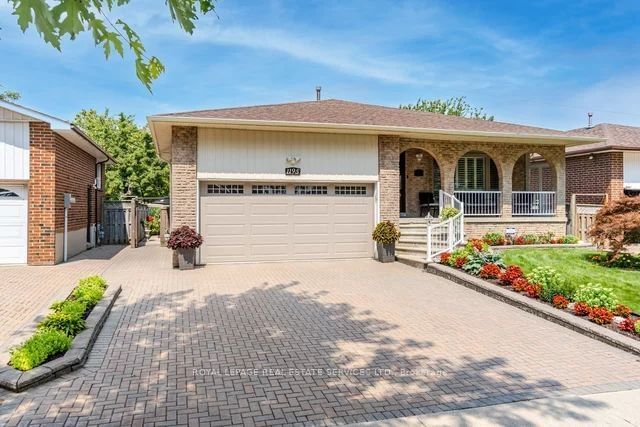$1,439,000
$*,***,***
4-Bed
2-Bath
2000-2500 Sq. ft
Listed on 11/19/23
Listed by ROYAL LEPAGE REAL ESTATE SERVICES LTD.
Welcome to 1195 Melton Dr, almost 2400 sq.ft including sunroom; Pot lights; A beautiful spacious detached home meticulously cared for with love and pride by original owners. Separate side entrance; landscaped property in a quiet area and an Oasis breathtaking view for a backyard with huge custom built shed/greenhouse (must see it) has kitchen, fridge, cabinetry, outdoor bar/gazebo & more. Family room has gas fireplace with access to an outside large Solarium/Sunroom with gas fireplace used as 2nd family room all year and entertainment area (gorgeous must see this to believe it) Come see this property and you will not be disappointed with the uniqueness and pride of ownership; Convenient separate entrance from garage; side separate entrance can easily be converted to a separate living space. Close To Amenities - shopping, transit, place of worship, schools, parks and hospital
2- Stoves, 2-Fridges, B/I dishwasher, Newer washer/dryer. Fridge in greenhouse, all elf's, California Shutters, Large cantina. Electric Garage Door Opener, Central Vacuum. Enjoy unique custom built Sunroom/Solarium all year round.
To view this property's sale price history please sign in or register
| List Date | List Price | Last Status | Sold Date | Sold Price | Days on Market |
|---|---|---|---|---|---|
| XXX | XXX | XXX | XXX | XXX | XXX |
W7309422
Detached, Backsplit 4
2000-2500
9
4
2
2
Built-In
4
Central Air
Finished
Y
Brick
Forced Air
Y
$6,373.52 (2023)
124.22x50.07 (Feet)
